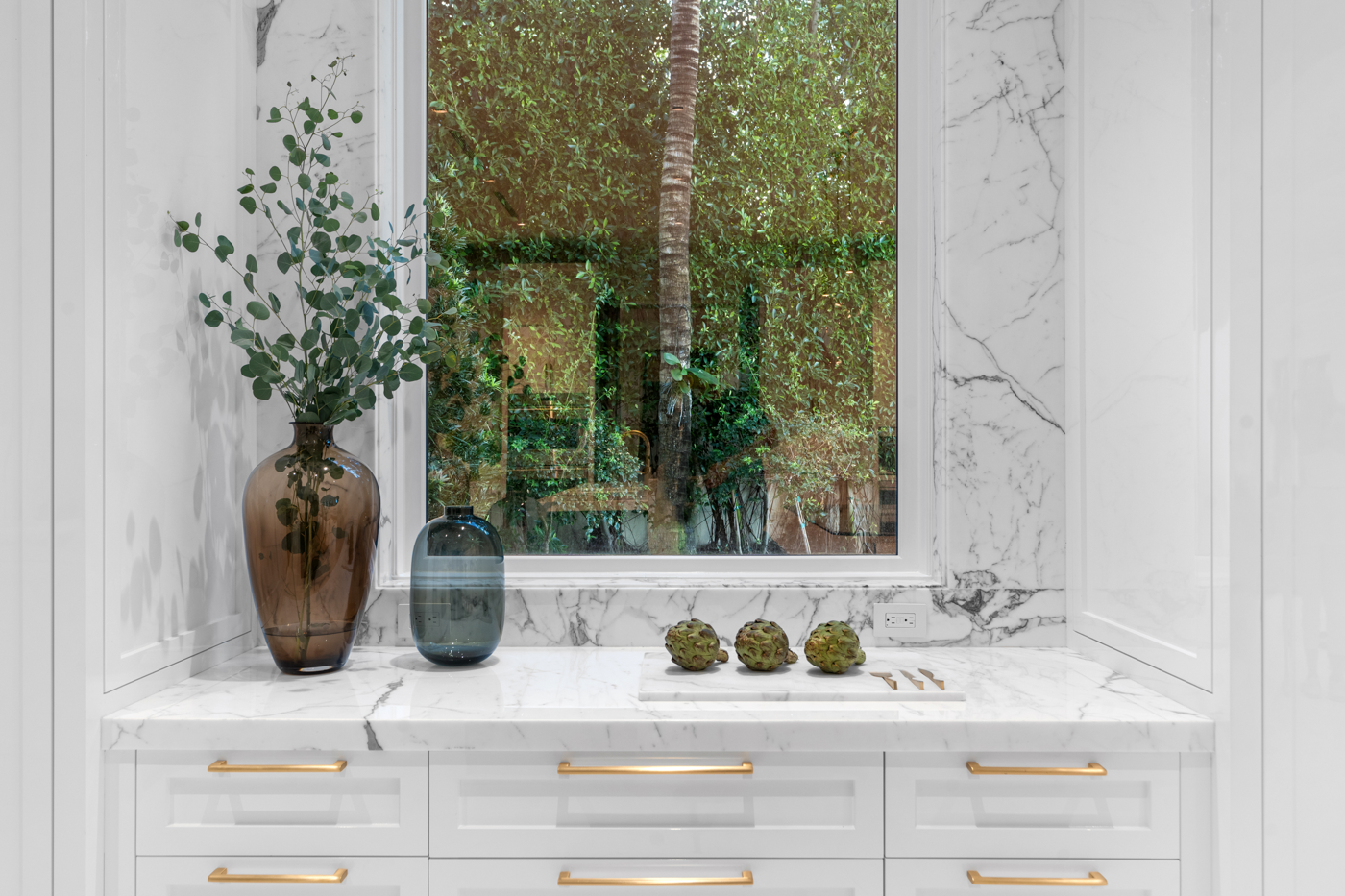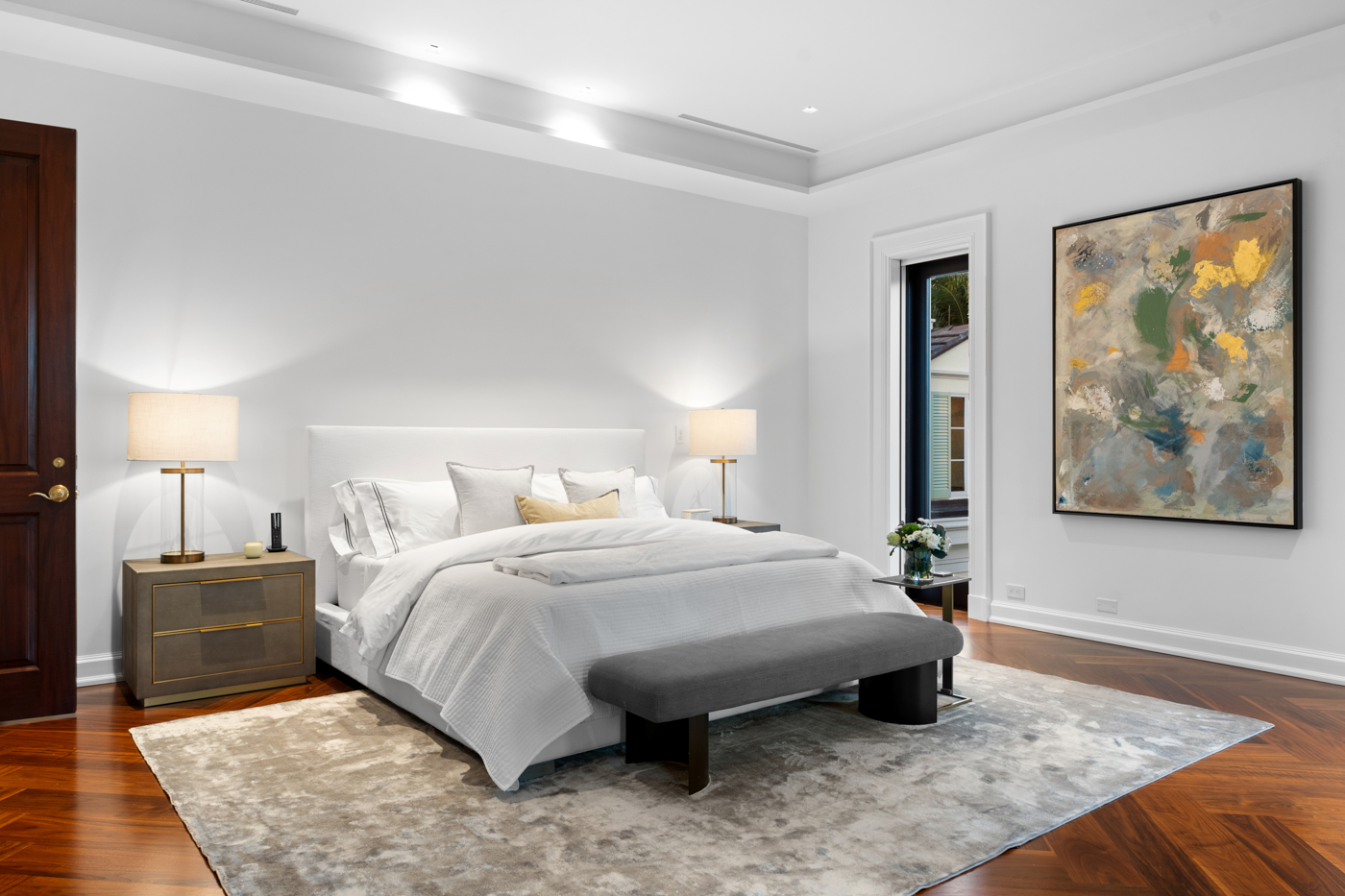
RESIDENCE
GREAT ROOM
Anchored by breathtaking water views and natural light, the great room spans over 44 feet in length and is designed for dramatic yet comfortable living. A full wet bar is integrated into the space for effortless entertaining, while the open layout encourages movement between the adjoining dining area, kitchen, and terraces. The room’s volume and scale are matched only by its refined finishes, making it the ultimate place to relax or host in style.
KITCHEN
At the heart of the home lies an exquisitely designed kitchen, where form meets function in the most elegant of ways. Outfitted with bespoke Officine Gullo appliances handcrafted in Tuscany, this culinary haven blends old-world craftsmanship with modern luxury. A central island offers ample prep space and casual gathering potential, while thoughtful flow into the great hall and adjoining wine room makes it as ideal for entertaining as it is for everyday living. Every surface is finished in refined, globally sourced materials, underscoring the kitchen’s role as a sophisticated focal point.
DINING ROOM
The formal dining room is a grand and inviting space, measuring over 27 feet long. With ample room for large-scale gatherings, it connects fluidly to the great room and opens to the west terrace, creating a natural extension between indoor elegance and outdoor splendor. Whether hosting intimate dinners or elaborate soirées, this dining room offers the ideal backdrop for memorable entertaining.
OUTDOOR SPACE
A true showpiece of the estate, the outdoor living areas deliver resort-caliber luxury. The centerpiece is a 75-foot travertine-clad swimming pool, flanked by a sun shelf and elevated spa, all of which overlook the serene waterfront. A full-service cabana enhances the experience with shaded comfort, while expansive terraces and two verandahs extend the living space outward in every direction. From sunrise coffees to sunset cocktails, the outdoor spaces are designed to celebrate the beauty of Palm Beach’s North End.
PRIMARY BEDROOM
This estate uniquely offers two primary bedroom suites, each a private oasis of tranquility. Both suites measure a generous 20' x 20' and feature large walk-in closets, private balconies, and direct access to serene lounging areas. Every element is thoughtfully designed to evoke a five-star hotel experience, from natural light streaming through oversized windows to luxurious materials and finishes throughout.
PRIMARY BATHROOMS
The primary bathrooms are indulgent retreats clad in pristine Thassos marble, sourced for its luminous quality and timeless appeal. Spa-inspired layouts feature deep soaking tubs, expansive vanities, and fine hardware, all framed by serene views and radiant light. These bathrooms are sanctuaries designed for both restorative privacy and daily indulgence.
SECONDARY BEDROOMS
Three secondary bedrooms are designed with the same level of attention and craftsmanship as the primary suites. Each spans over 18 feet, includes its own walk-in closet, and offers access to tranquil hallways or verandah views. Perfect for guests, children, or extended family, these bedrooms balance comfort and privacy with a cohesive sense of luxury.
AMENITIES
Beyond its rooms, the estate is distinguished by a suite of best-in-class amenities. A 1,400-bottle walk-in wine room provides the ultimate storage for any connoisseur. A state-of-the-art media room offers immersive entertainment, while a fully soundproof guest apartment ensures comfort and privacy. The residence also includes a 2-car garage, utility and AV rooms, and a modern laundry suite. Technology enhances every element, with a full Lutron smart home automation system, hurricane-rated impact windows and doors, and a 100kw backup generator—ensuring seamless living no matter the season. Altogether, these amenities support a lifestyle of ease, sophistication, and security.






























